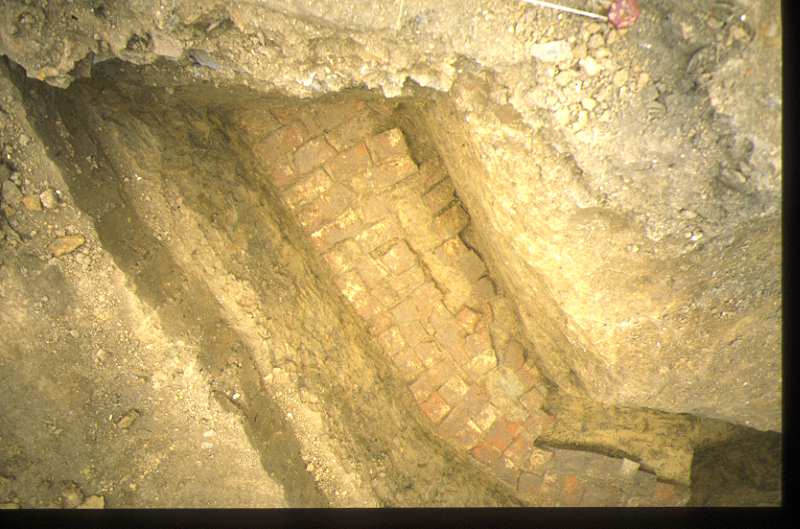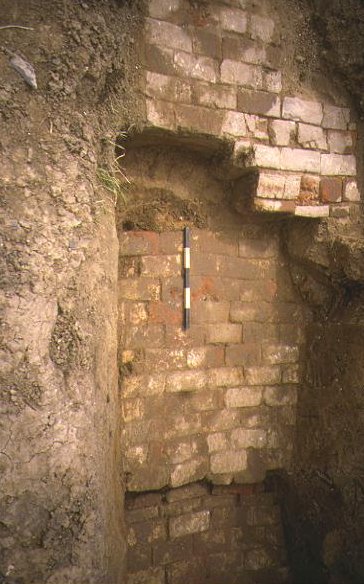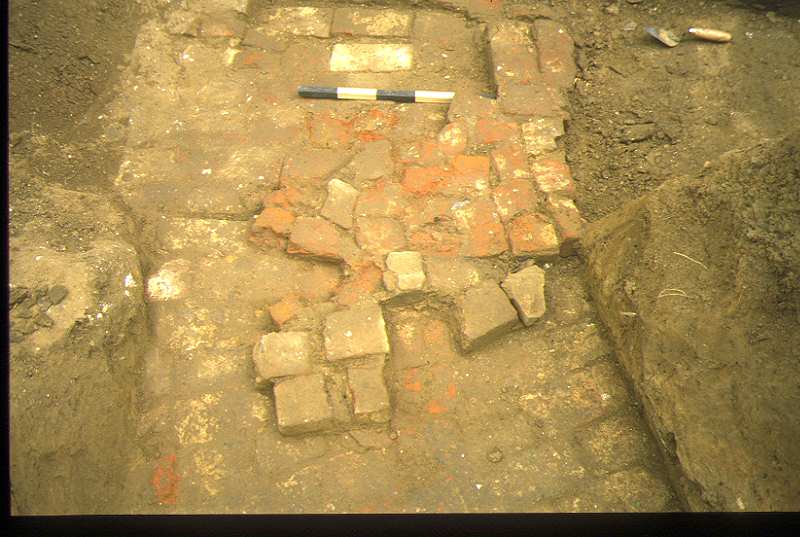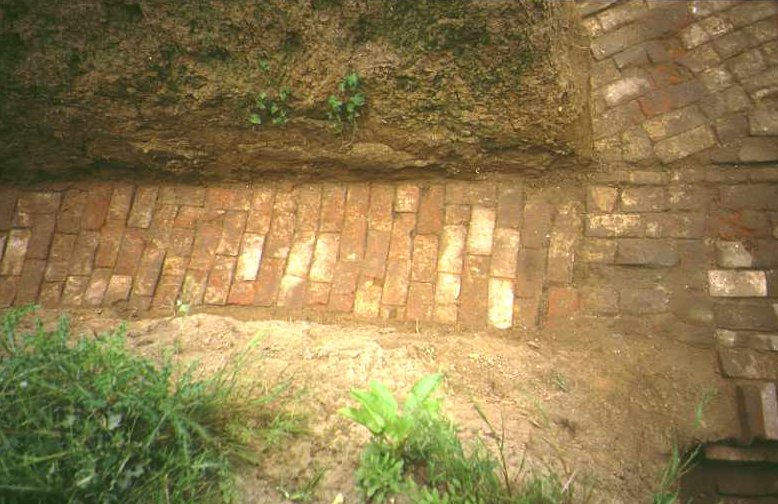
Small round sump at top, cut by larger rectangular sump. Looking west.
The brickwork is of high quality throughout with bricks layed carefully and consistently. At the point where the large sump was dug the trench sides are not vertical, and appear to have been severely damaged (by shellfire) prior to the phase C infill. At the northern end beyond the dugout entrance a similar loss of profile occurs. The brick floor changes character at the same point. At the entry point to the cellar a less well constructed layer of bricks overlaid the original layer.
|
Brick flooring of trenchAt the southern end the brick flooring had collapsed into a drain which ran along the western side of the trench. This drained into a small circular sump, partly cut into the side of the trench. At a later date (stratigrafical links lost in uncontrolled excavation) a large rectangular sump covering the whole floor of the trench was cut.
The brick floor of the access slope running in to the trench from the west has three steps. there are no bricks along the front of the steps, but there is a narrow gap. Stakeholes were observed in these gaps. This may represent a retaining plank with iron pegs. Similar stakeholes were observed at the side of the trench. These may either represent a similar toe-board, or more likely longer stakes holding back the chicken wire revetting which was observed at several locations in the trench.
|




